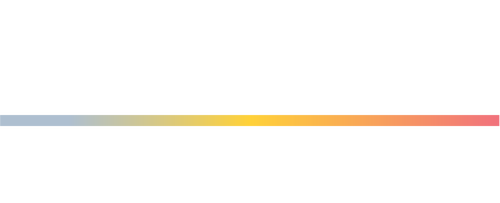


421 Oronoco Street Alexandria, VA 22314
VAAX2042844
$14,258(2024)
6,534 SQFT
Townhouse
2005
Colonial
Alexandria City Public Schools
Listed By
BRIGHT IDX
Last checked Apr 1 2025 at 5:37 PM GMT+0000
- Full Bathrooms: 3
- Half Bathroom: 1
- Washer
- Refrigerator
- Oven - Single
- Icemaker
- Dryer
- Disposal
- Dishwasher
- Cooktop
- Built-In Microwave
- Wood Floors
- Window Treatments
- Walk-In Closet(s)
- Recessed Lighting
- Primary Bath(s)
- Pantry
- Kitchen - Gourmet
- Kitchen - Eat-In
- Crown Moldings
- Combination Dining/Living
- Ceiling Fan(s)
- Carpet
- Bathroom - Tub Shower
- Bathroom - Walk-In Shower
- Bathroom - Soaking Tub
- Kitchen - Table Space
- Chatham Square
- Below Grade
- Above Grade
- Fireplace: Mantel(s)
- Foundation: Brick/Mortar
- Foundation: Concrete Perimeter
- Zoned
- Forced Air
- Ceiling Fan(s)
- Central A/C
- Connecting Stairway
- Fully Finished
- Dues: $213
- Ceramic Tile
- Carpet
- Hardwood
- Brick
- Combination
- Sewer: Public Sewer, Public Septic
- Fuel: Natural Gas
- 4
- 2,373 sqft









Description